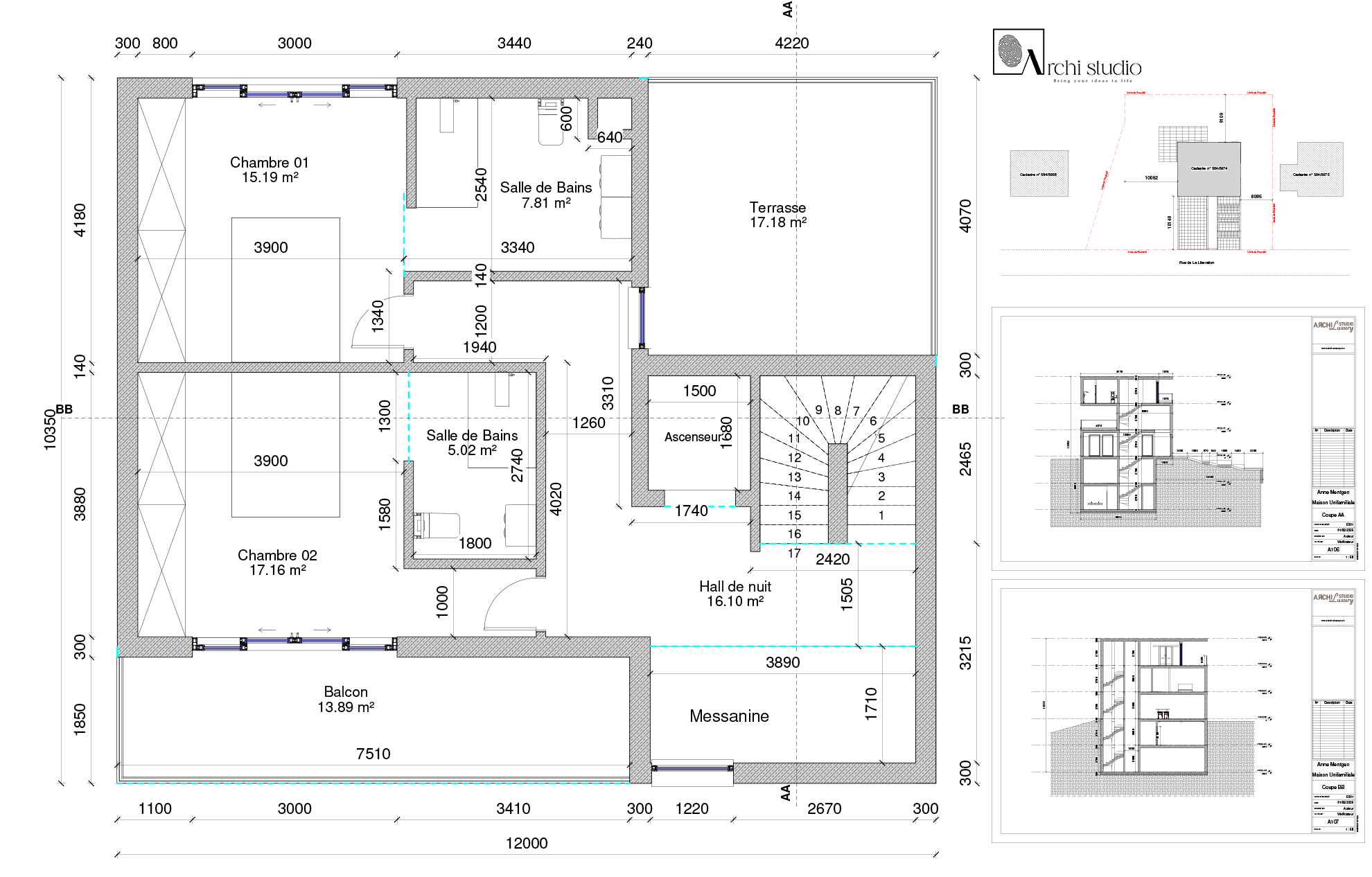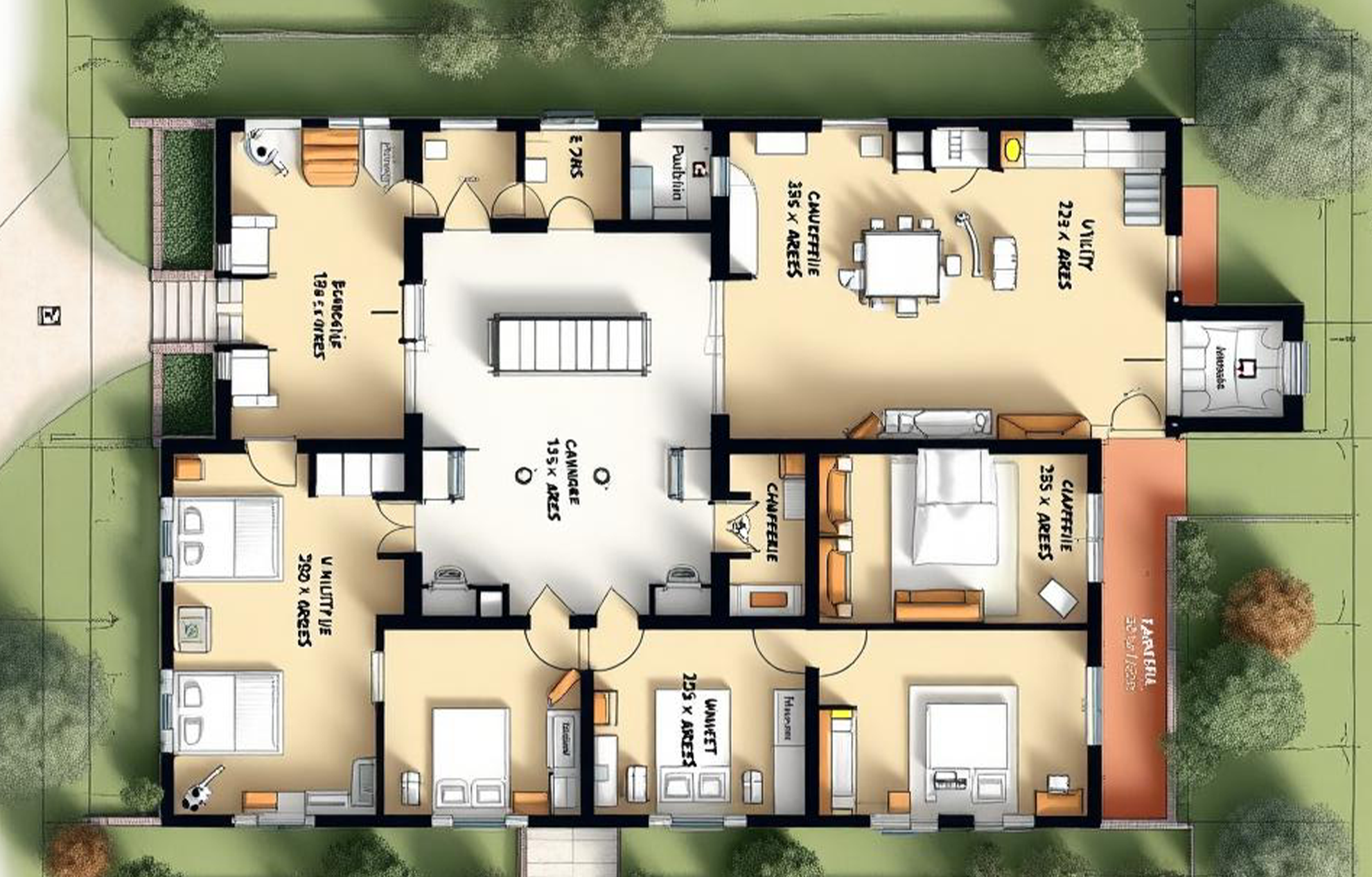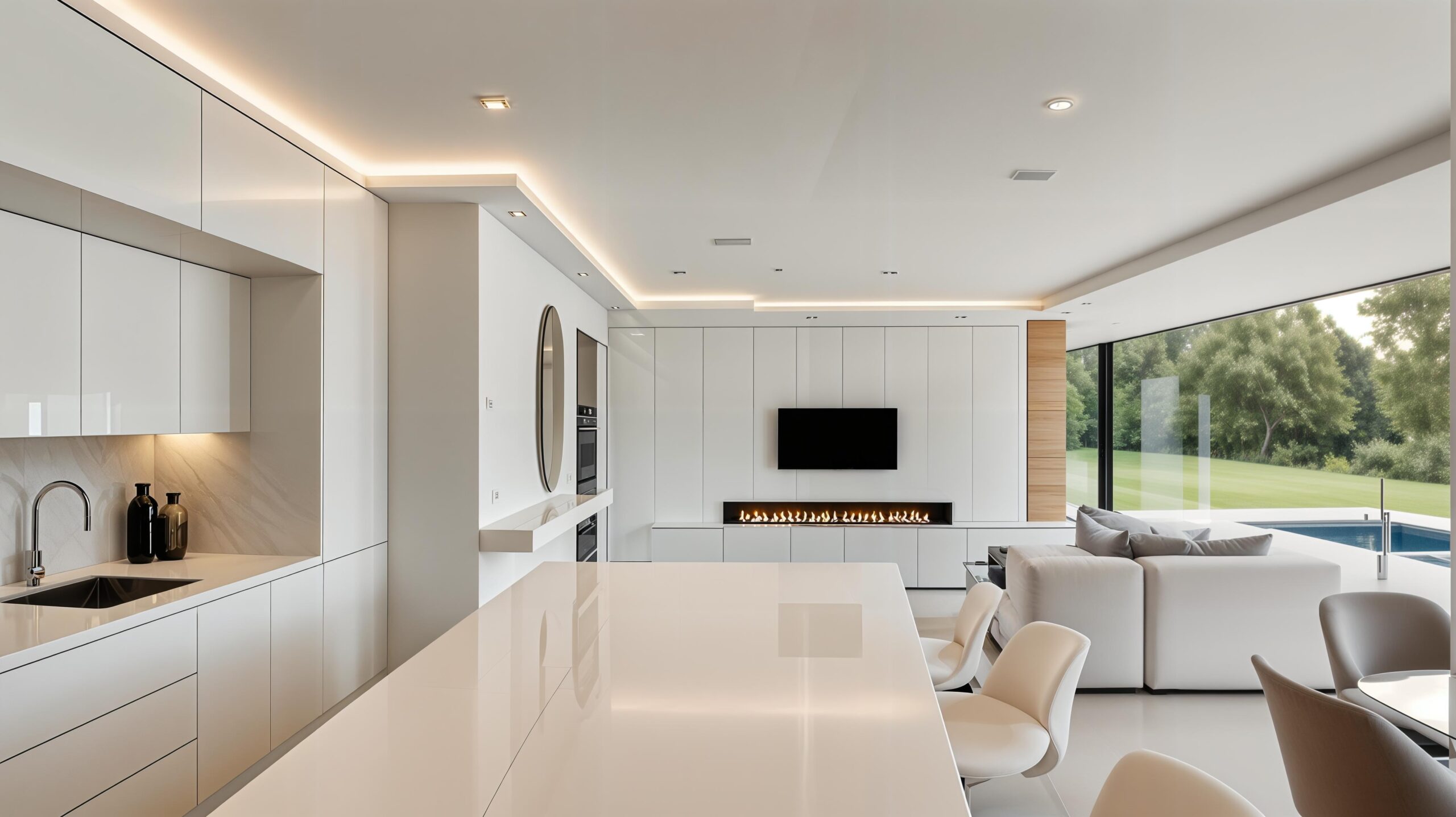

Technical Architecture
Building Permit Plans / Execution Drawings / Site Layout Plans /Renovation Plans / Vertical Cadastre
Building Permit Plans
Drawings that comply with local regulations and are required for submitting construction permit applications.
Execution Drawings
Detailed construction-ready plans showing dimensions, materials, and technical elements for site teams.
Site Layout Plans
Complete overview of the project on its plot, including building placement, access points, roads, and green areas.
Renovation Plans
Before/after layouts tailored to renovation projects, considering existing constraints and new design solutions.
Vertical Cadastre
3D representation of building volumes by floor or unit, often used for property division or legal documentation.

Interior Design & Space Planning
Apartment Layouts / House Interiors / Commercial Spaces / Luxury Villa Design
Apartment Layouts
Optimized, stylish interiors designed to fit daily living with a focus on space efficiency and aesthetics.
House Interiors
Custom design for comfortable, coherent living spaces tailored to the client’s lifestyle.
Commercial Spaces
Functional and visually engaging design for stores, offices, restaurants, or showrooms that align with brand identity.
Luxury Villa Design
High-end interior concepts with premium materials and exclusive layouts for top-tier residential projects.

Architectural 3D Visualization
3D Perspectives / Rendered Images / 3D Project Videos / 3D Floor Plans / 360° Virtual Tours (VR) / Sales Brochures
3D Perspectives
High-quality still images showcasing the exterior or interior architecture of your project. Ideal for competitions, sales documentation, or permit applications.
Rendered Images
Accurate digital representations of your designs based on technical plans. Perfect for visualizing the final result before construction.
3D Project Videos
Immersive animations that bring your project to life in motion. Great for client presentations and digital marketing.
3D Floor Plans
Volumetric floor plans that help clients better understand space layout and furniture arrangement.
360° Virtual Tours (VR)
Interactive walkthroughs of the space in 360°, accessible on desktop, mobile, tablet, or VR headset. A powerful tool for remote sales.
Sales Brochures
Custom-designed documents combining visuals, plans, and text to clearly present the strengths of your real estate project.

